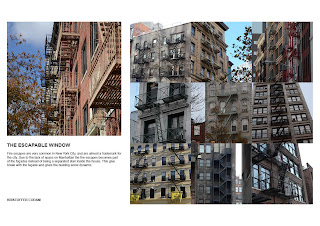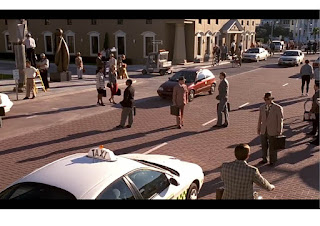søndag den 27. januar 2013
LOBBY NYC / FORD FOUNDATION (1968)
The Ford Foundation is located at 320 East 43rd Street. Unlike the Seagram building, the Ford Foundation blends in with its surroundings. The use of the light brown granite matches the buildings placed next to it. Complementing the granite is a clear frame structure of weathering steel, giving the building patina. The weathering steel frame holding the windows is creating with four pronounced pillars of granite going all the way from top to the bottom are creating a curtain wall. Both sides of the building are angled towards the entrance and the two bottom floors get shorter and shorter narrowing into the lobby.
Getting closer to the entrance you will see that doors and window frames are covered with gold, and you see a green color behind the glass. When entering the lobby, the first thing you see is a big indoor garden in different stories. The sun comes through windows as high as the 12th floor and lights up the garden. The steel structures in the atrium create a magnificent play with light. The office spaces surround the garden in an L-shape and the garden seems to be dedicated to personal inside the building, giving them a garden in the middle of the city. All window frames in the same weathering steel, making a huge contrast to the green garden.
LOBBY NYC / SEAGRAM BUILDING (1958)
The Seagram building is located on 375 Park Avenue, New York City. The Seagram building clearly stands out. Huge white and gray office buildings surround the Seagram building, making it stand out with its warmer darker colors. Seagram has an outside dark brown metal structure, holding the matching brown windows creating a curtain wall. The outside structure gives resemblances to Industrial building. The building is standing on pillars, lifting the building from the ground and giving air and light to the bottom. This makes the building seem almost light even though it is 157 meters tall.
Seagram is place in the middle of block and having a huge space in front of it with sculptures and a fountain. This makes the building seem less intimidating. Next to Seagram is a much smaller building giving it air on both sides, unlike the other skyscrapers surrounding Seagram.
The pillars holding the building are of the same dark metal as the rest of the building, just thicker. The whole bottom is covered with a clear glass without color, and in the middle of the entrance is a swing door. The swing door and the windowpanes are covered with gold. When entering the lobby, the glass facade makes the room very light and open and difficult to tell whether you are inside or outside. The plain floors and walls covered in beige colored marble. The lobby has high ceilings, which is emphasized by a narrow passage leading down to elevators. Unfortunately, a metal desk is place in front of the passage with a guard only leading people who have business in the building through. The building in minimalistic, and yet very interesting.
LOBBY NYC / HOTEL MARRIOTT MARQUIS (1985)
The hotel is located at 1535 Broadway, New York City, right on Times Square. Walking on Times Square the hotel is only visible by signs of the hotel. The signs are almost disappearing in the thousand of other signs lighting up Times Square, giving a surrealistic impression of time and space. Looking up while standing in front of what is supposed to be the entrance to the Marriott hotel, you only see huge Kodak store and no sign of a hotel. Then entering the small passage under a lot of buildings you suddenly see something that resembles a hotel lobby. The light is warm and yellow, which matches the gold on the swing doors and window frames. The floor is opposite cold and dark marble, giving a contrast between these two.
This is only the front lobby containing a huge hollow cylinder in the middle with the entrances to the elevators inside and the elevators operating on the outside. The elevators lead up to the theaters on the third floor. The cold marble floors have changed to a warmer carpet floor, still having the cold blue color. It is a room with high ceilings and a circle opening surrounding the cylinder in the middle giving a peak into the main lobby.
Entering the main lobby from cylinder in the middle, the light still yellow and the floor dark marble. When enter the room you feel very little. Looking up you see all the way to the top, at 48th floor. The building is an atrium formed as a square with all the rooms placed at the rim of the square, leaving a huge space in the middle only containing the elevators in the middle. This wasted space becomes without scale and the floors only a thin line. Times Square has on of the most expensive square feet on Manhattan and in the world. By having so much wasted space in a place with so expensive square feet emphasizes the superiority surrounding this hotel. The building turns its focus inward and turns its back on the street, again emphasizing the feeling of us versus them.
Andreas Gursky, a German artist known for his large format photographs, both containing the small details and the big picture. In 1997 he made an image of the Marriott Hotel Marquis, where he combines two photographs from each side of the building. This huge picture is 186 x 250.5 cm and shows the rhythm and depth in the building making it look like a city in itself, again a reference to the diversion from Times Square.
From the main lobby you can see the circled platform of the sky bar at the 48th floor. The platform turns 360 degrees in one hour giving you the best view of the city, no matter where in the bar you sit. I do not know if John Portman thought of this in 1985, but in the Buddhist religion a square containing a circle is called a tantra and is a symbol for the monism or something sublime. Whether he knew about the tantra or not it is still supporting the thought of superiority.
mandag den 21. januar 2013
Projected Futures / Creating an Abstraction
A collection of our work so far - the creation of chosen scenes and the construction of the backsides and hidden areas. Working with the reality in two understandings - the created reality of Truman’s world and the reality behind the scenes. We try to explore how the experienced crack in reality of Truman’s understanding can be translated into the construction of a dynamic world behind a thin facade - a construction that seems to take over the immediate story of the film and becomes an element and story in itself. The deconstruction of the original plot in the creation of a new - based on the basic program and investigated intensions.
Projected Futures / Four Chosen Scenes
A collection of our work so far - the creation of chosen scenes and the construction of the backsides and hidden areas. Working with the reality in two understandings - the created reality of Truman’s world and the reality behind the scenes. We try to explore how the experienced crack in reality of Truman’s understanding can be translated into the construction of a dynamic world behind a thin facade - a construction that seems to take over the immediate story of the film and becomes an element and story in itself. The deconstruction of the original plot in the creation of a new - based on the basic program and investigated intensions.
Projected Futures / First Ideas
Real and unreal. Construction and deconstruction. Front and backside. Constructed reality. Unreal front. Deconstruction from the backside. In the movies “The Truman Show” from 1998 and “Blade Runner” from 1982 the future of our society is questioned through a dystopian depiction of the lives involved. With one big difference. Where “Blade Runner” from the beginning shows a futuristic, dark, and starved society “The Truman Show” is presented in the beginning as an ideal and clean environment close to an utopian idea. Clearly something is wrong. It is in this “wrong” the two films overlap and become comparable. The merge of the “real” and the “constructed” reality creates a set of questioning. A questioning of the construction of reality and how we relate to our surroundings. How everything has a backside and the wondering of the look of this. The constant interplay between how we construct and deconstruct at the same time – the creation through deconstruction.
Abonner på:
Kommentarer (Atom)










































